
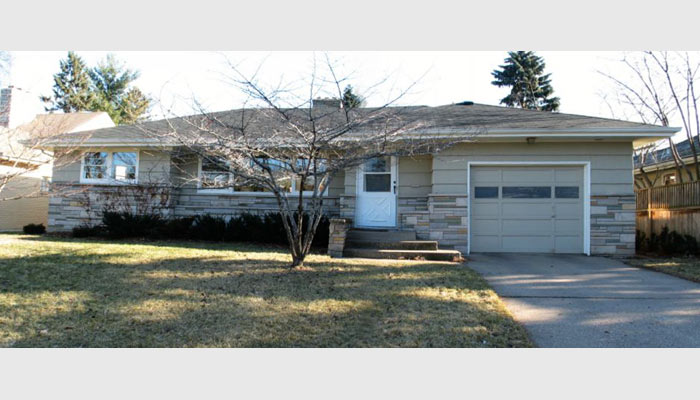
Minneapolis Whole House Remodel
A 1954 rambler in need of updates and an expansion. The project included a master suite addition in the back, a completely redesigned kitchen, the replacement of all windows and doors, new custom trim throughout and refinishing a large portion of the basement.
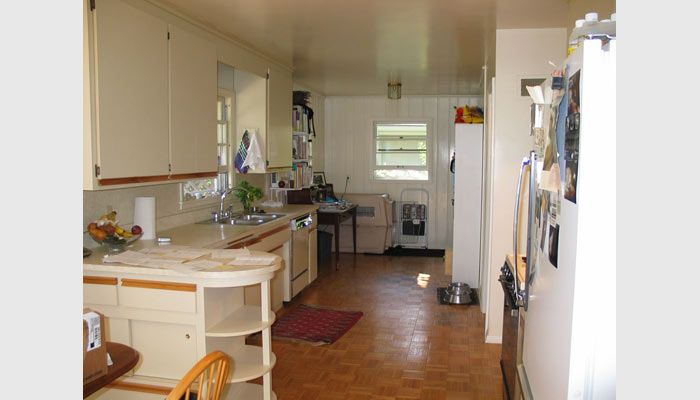
Minneapolis Whole House Remodel
The original kitchen had only a limited view and no access to the back yard.
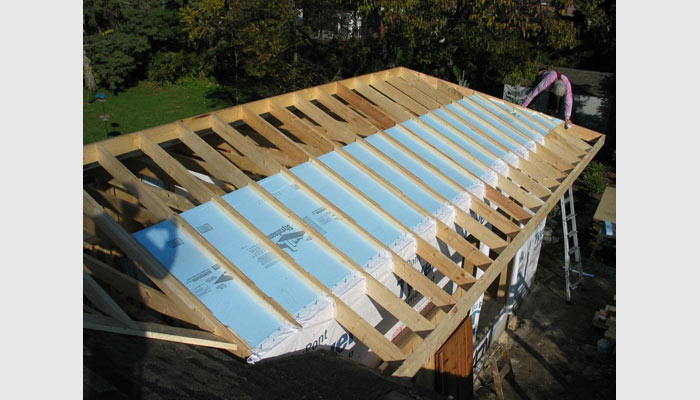
Minneapolis Whole House Remodel
The addition under construction.
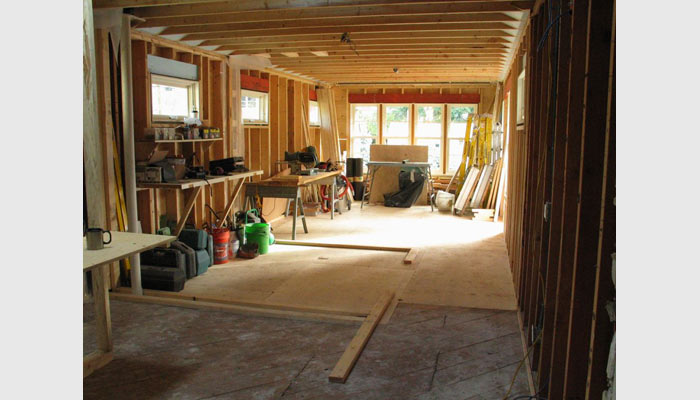
Minneapolis Whole House Remodel
The future master suite. In the foreground the master bath, next the walk-in closet, at the far end the bedroom
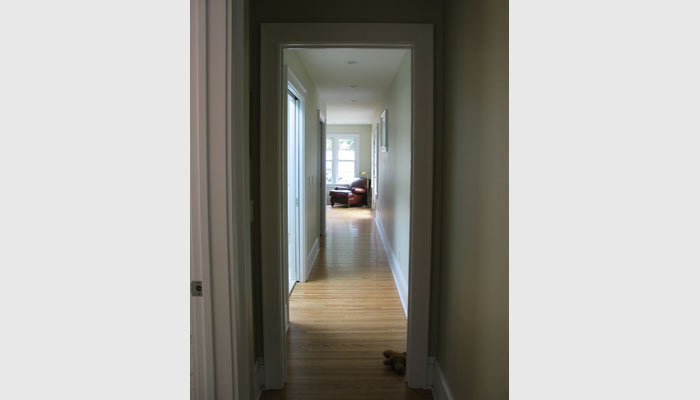
Minneapolis Whole House Remodel
The same view after completion
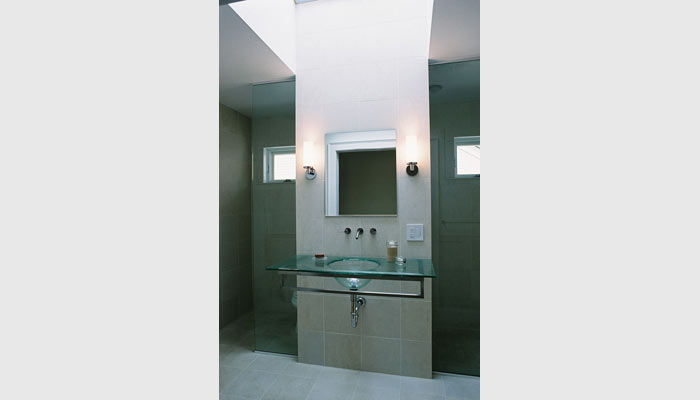
Minneapolis Whole House Remodel
The master bath opens to the hall with two glass paneled pocket doors.
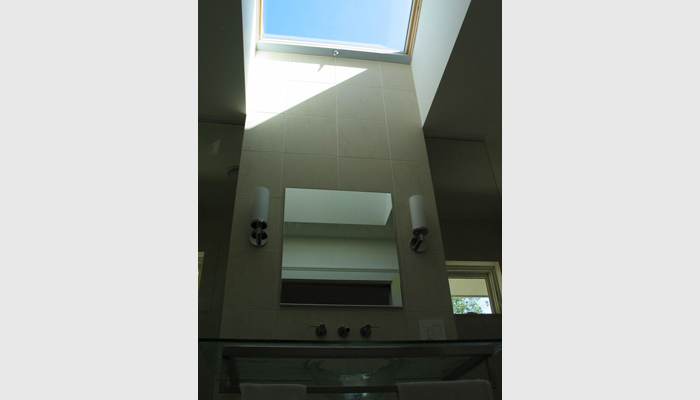
Minneapolis Whole House Remodel
A skylight admits dramatic light.
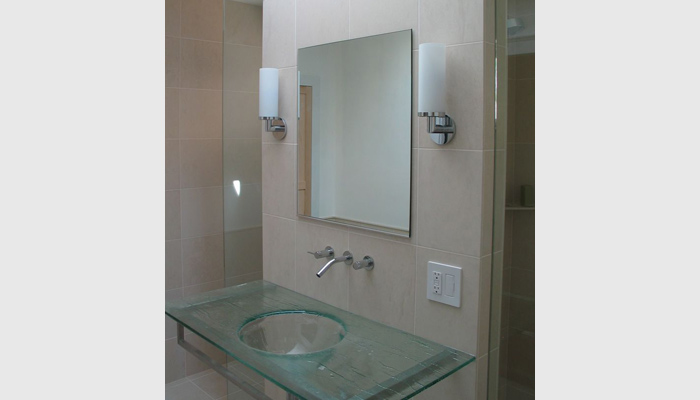
Minneapolis Whole House Remodel
A T-shaped plumbing wall separates the toilet, shower and sink areas. Glass panels extend the wall without blocking the light.
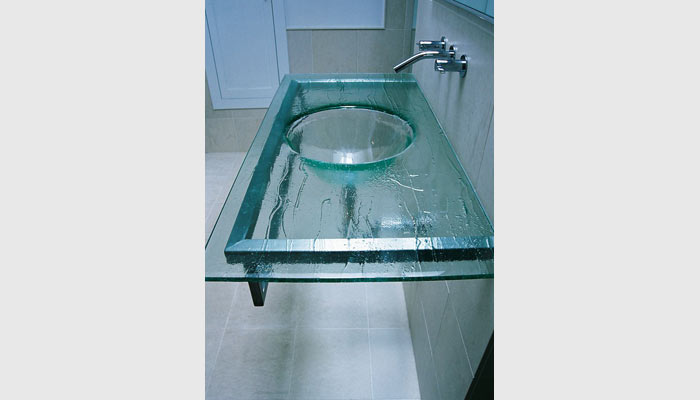
Minneapolis Whole House Remodel
The glass sink and the stainless steel support were produced locally to our specifications.
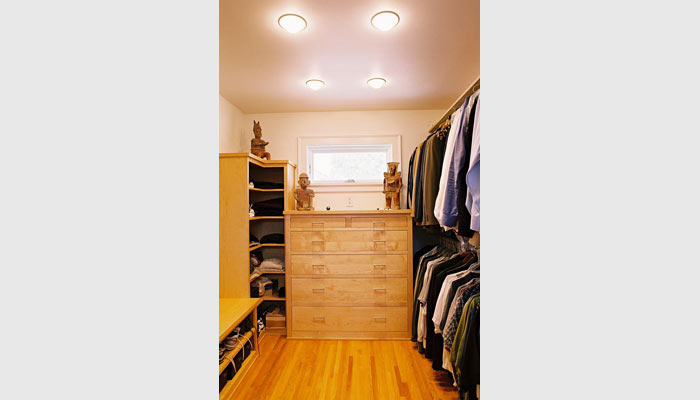
Minneapolis Whole House Remodel
The walk-in closet.
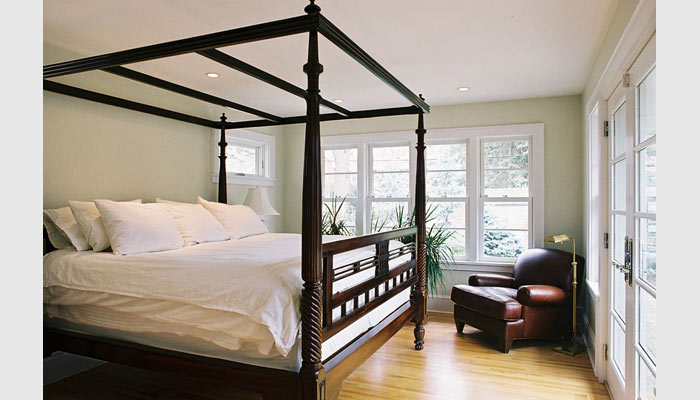
Minneapolis Whole House Remodel
The master bedroom. Windows and a pair of french doors look out over a private back yard.
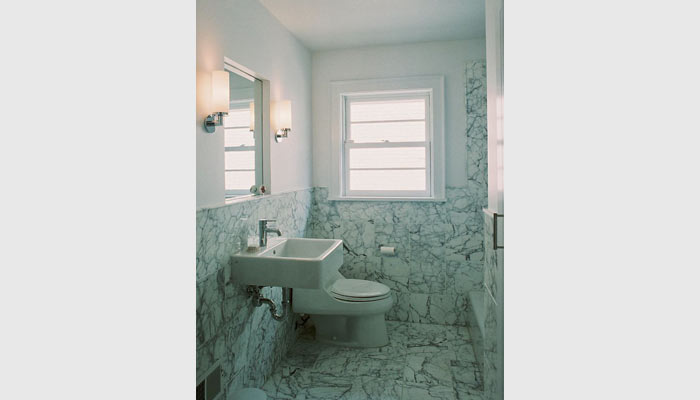
Minneapolis Whole House Remodel
The guest bath.
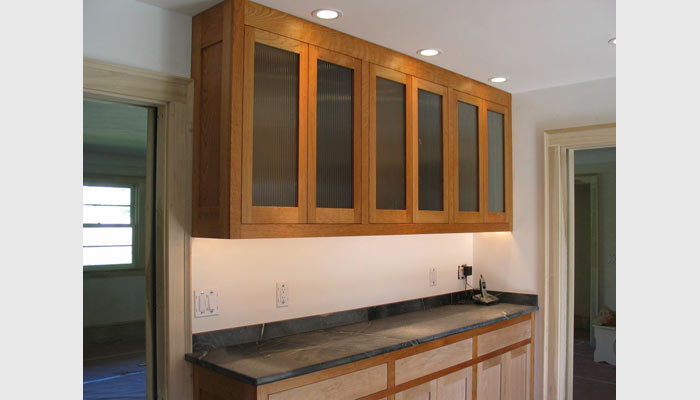
Minneapolis Whole House Remodel
The kitchen under construction. The cabinetry was constructed by our long time cabinet maker to our specifications and finished in place.
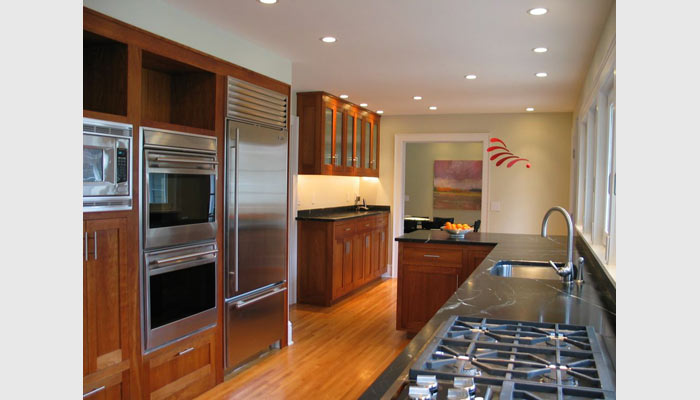
Minneapolis Whole House Remodel
The completed kitchen.
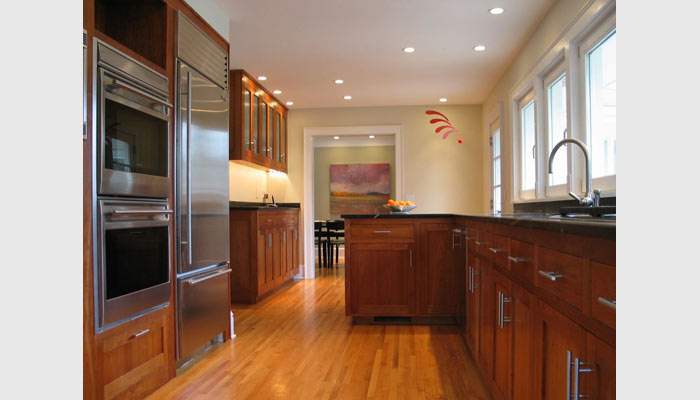
Minneapolis Whole House Remodel
Another perspective. The existing kitchen and dining room floors were salvaged, mixed with additional new flooring and reinstalled.
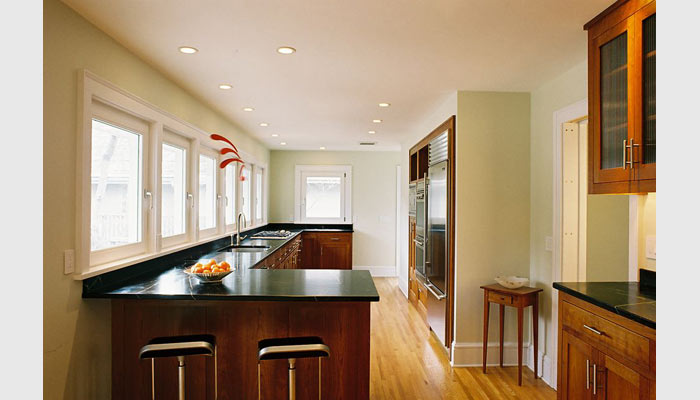
Minneapolis Whole House Remodel
The view from the dining room.
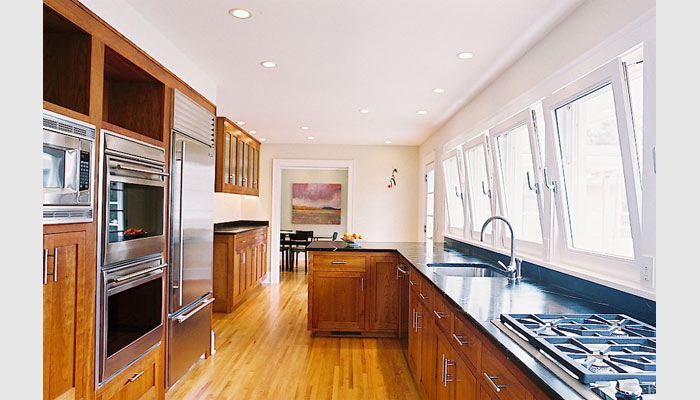
Minneapolis Whole House Remodel
A continuous bank of windows above the counters floods the kitchen with light.