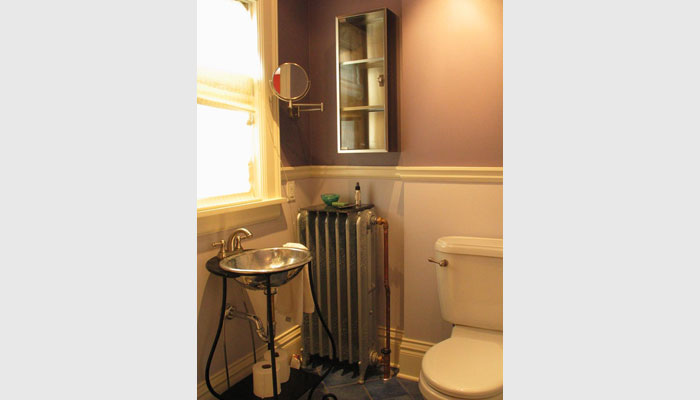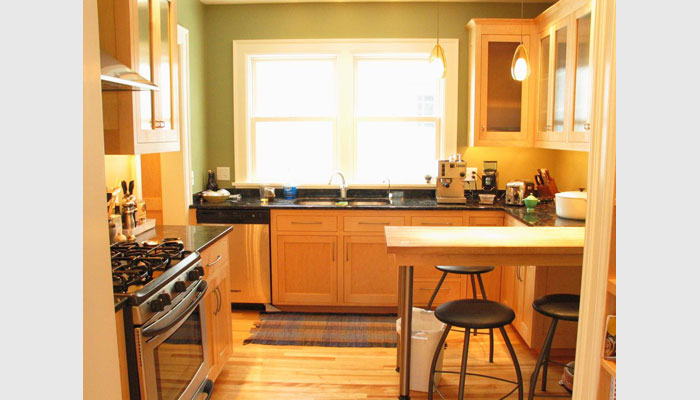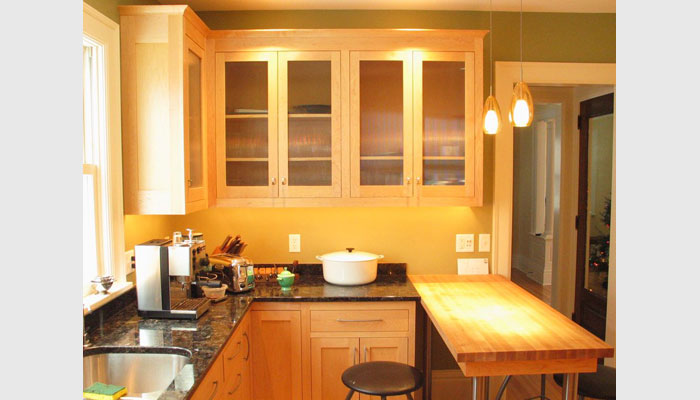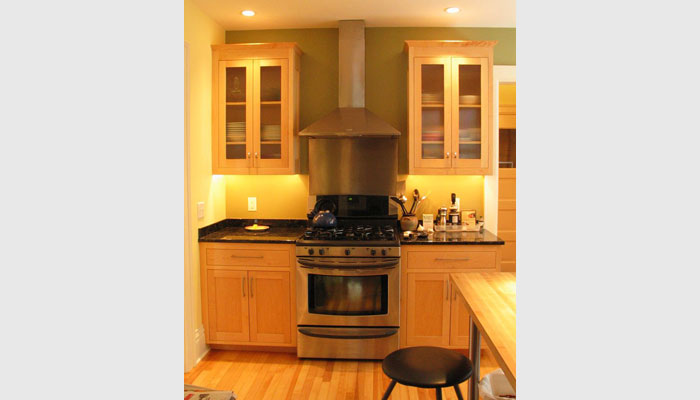

Minneapolis Main Floor Remodel
From two-story single family home to years of use as a duplex and
back. This house in the Uptown neighborhood underwent dramatic changes.

Minneapolis Main Floor Remodel
The reconstructed archway between the entry and the living room.
The original had been removed and replaced with a wall.

Minneapolis Main Floor Remodel
The restored stairway in the entry. The banister on the lower flight of the stairs had been removed and the
stairs enclosed. With the addition of yet another wall the entry itself had become a bedroom and hallway.

Minneapolis Main Floor Remodel
A new two sided gas fire place serves as a focal point for both the
living and dining rooms.

Minneapolis Main Floor Remodel
All of the existing birch flooring was salvaged and reinstalled.
Barely visible in the background the new "French casement" style window
overlooking the back yard.
 >
>
Minneapolis Main Floor Remodel
The guest bath off the dining room.

Minneapolis Main Floor Remodel
A new wide door way connects the kitchen and dining room.

Minneapolis Main Floor Remodel
As with all of our projects, the kitchen cabinetry was constructed to our specifications by our long-time cabinet maker and installed by us. A hand rubbed poly/oil finish was applied in place, in this case by the homeowner.
 >
>
Minneapolis Main Floor Remodel
The peninsula/table provides an additional work surface and a place
for visitors.
 >
>
Minneapolis Main Floor Remodel
Another perspective of the kitchen. A pass through pantry on the way
to the back door holds the refrigerator and more cabinetry.