
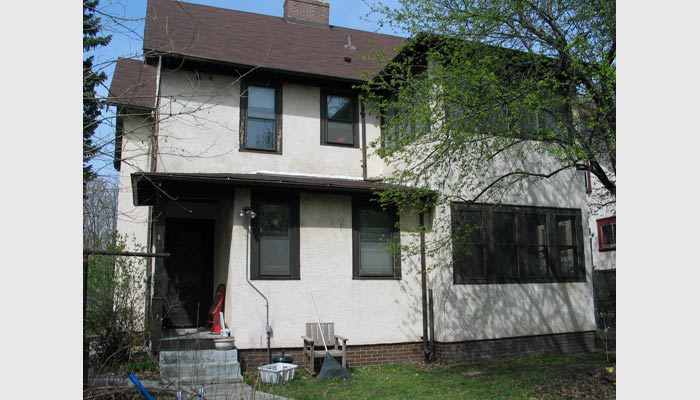
St Paul Kitchen and Bath
The view from the backyard before the remodeling took place. The stoop on the left led to the kitchen, the adjacent window was located in a half-bath and the next window in a pantry. The main motivators behind this project were the need for a new kitchen, improved traffic flow within the house and to the yard and more natural light.
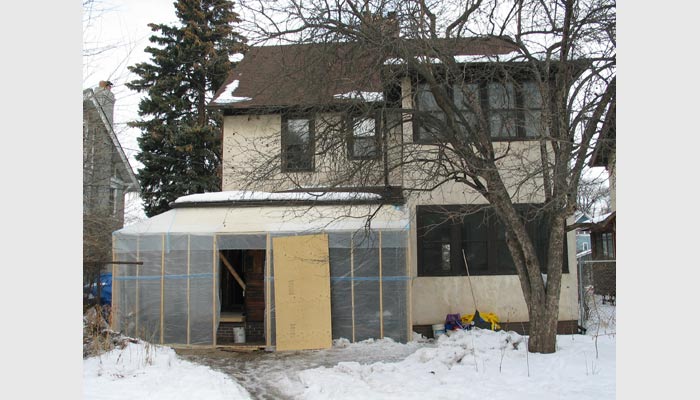
St Paul Kitchen and Bath
A tightly sealed enclosure protected the area under construction for most of the project. This allowed time consuming structural changes to be made without compromising the thermal envelope of the house.
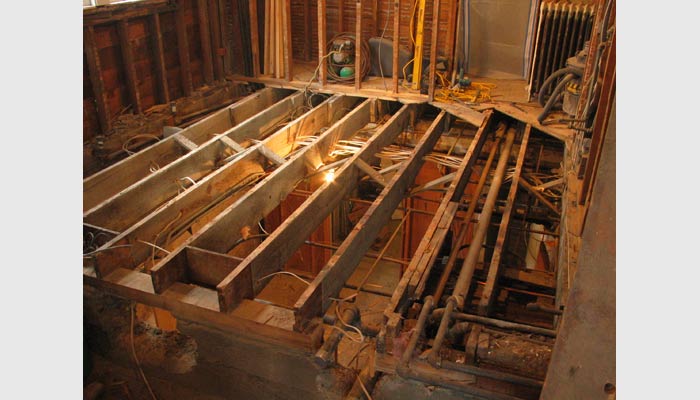
St Paul Kitchen and Bath
Standing where the entry, bath and pantry used to be and looking through the floor of the old kitchen right in to the basement.
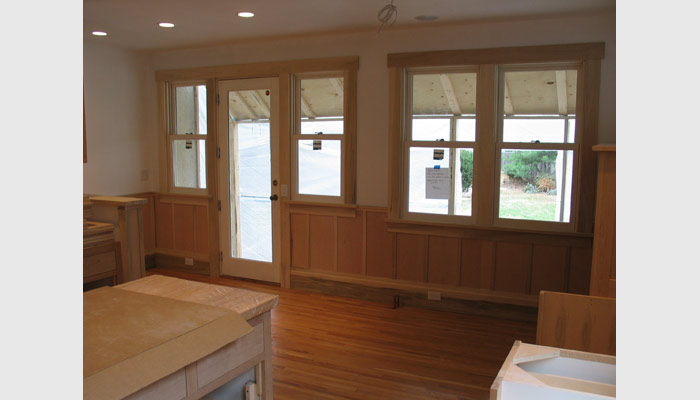
St Paul Kitchen and Bath
A look from the kitchen at where the entry, bath and pantry used to be. Custom trim matches the details in the rest of the house. In this photo the view of the yard is still obscured by the temporary exterior structure.
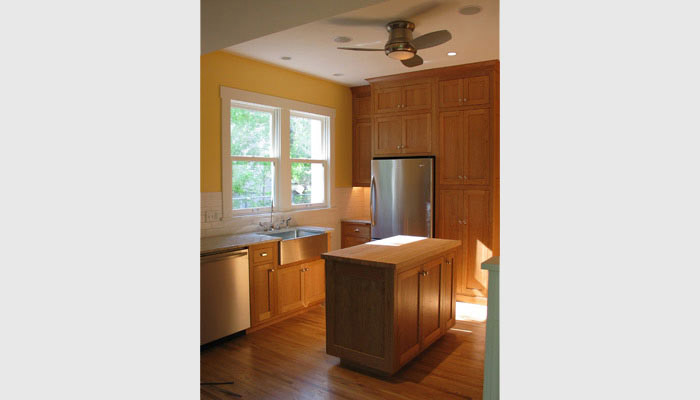
St Paul Kitchen and Bath
The new kitchen.
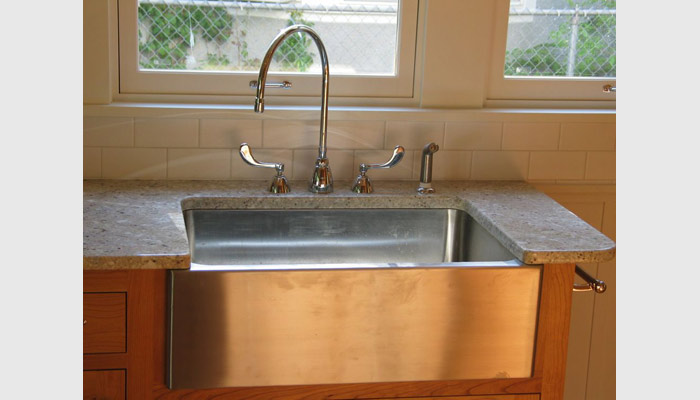
St Paul Kitchen and Bath
This deep kitchen sink was locally made.
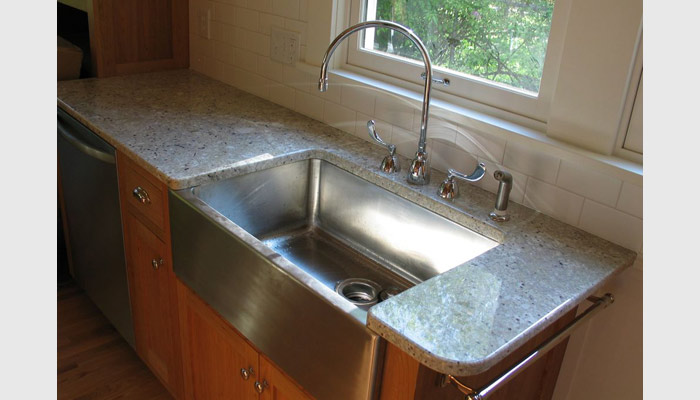
St Paul Kitchen and Bath
A different perspective.
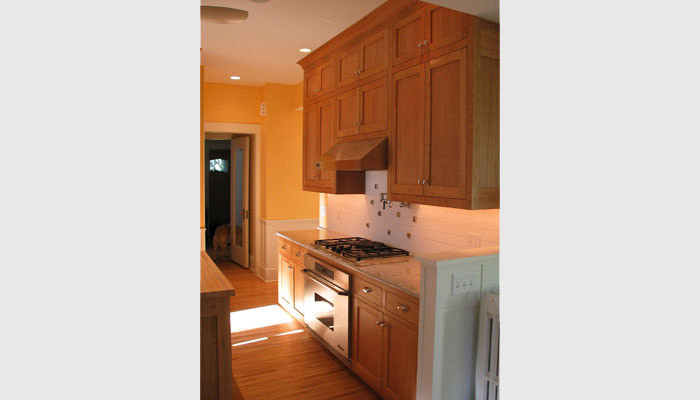
St Paul Kitchen and Bath
The upper cabinet in this photo was constructed and installed in one piece.
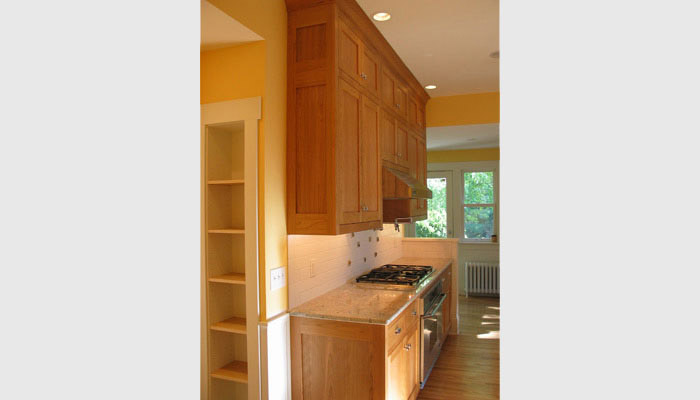
St Paul Kitchen and Bath
A built-in book case between the kitchen and dining room. In the background a glimpse of the yard.
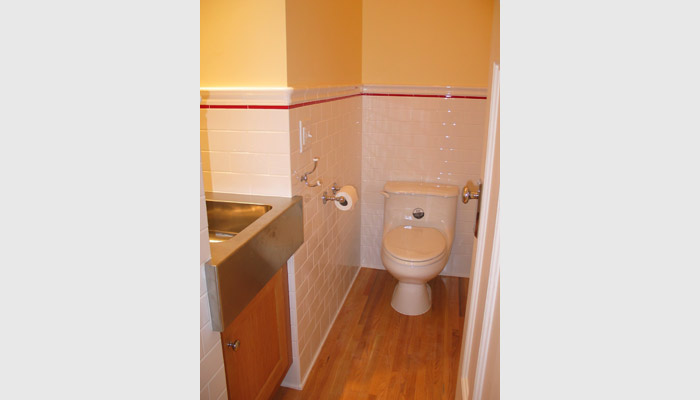
St Paul Kitchen and Bath
An unused stairway behind the kitchen was repurposed as a half-bath.
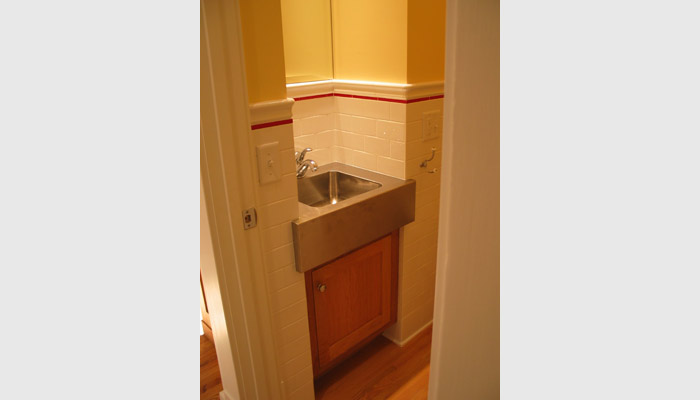
St Paul Kitchen and Bath
The vanity and wash basin are recessed in to an adjacent full height pantry cabinet in the kitchen.
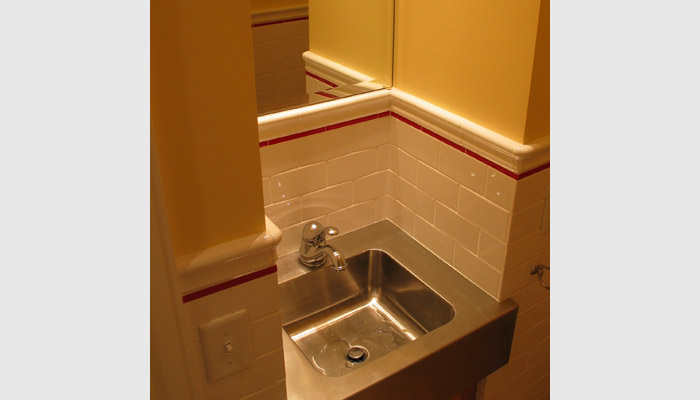
St Paul Kitchen and Bath
Making the most of a small space.