
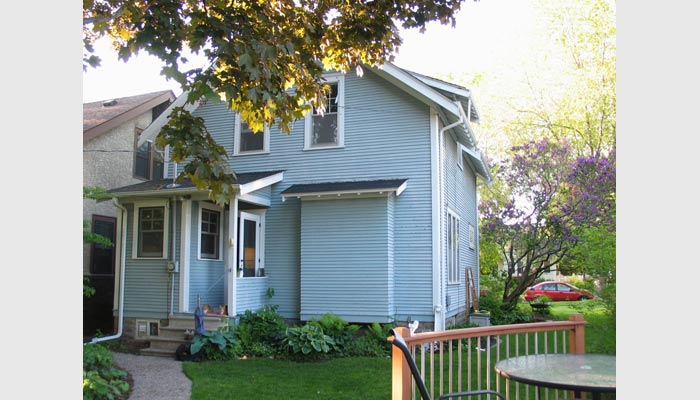
St. Paul Addition
The original. In need of a seating area in the kitchen, a mud room with closet, a half-bath and a larger second floor bedroom.
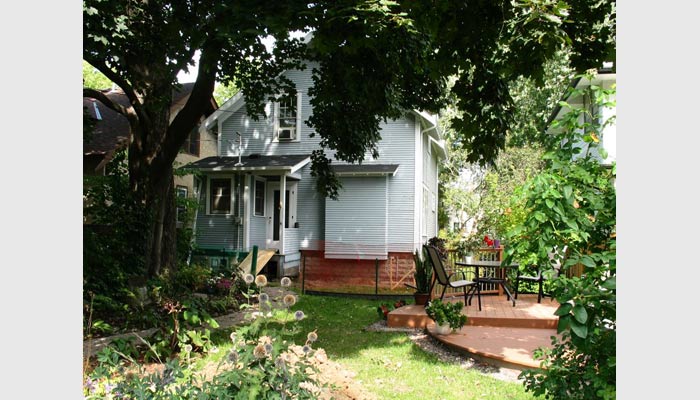
St. Paul Addition
Most of the backyard is off-limits in order to protect the garden.
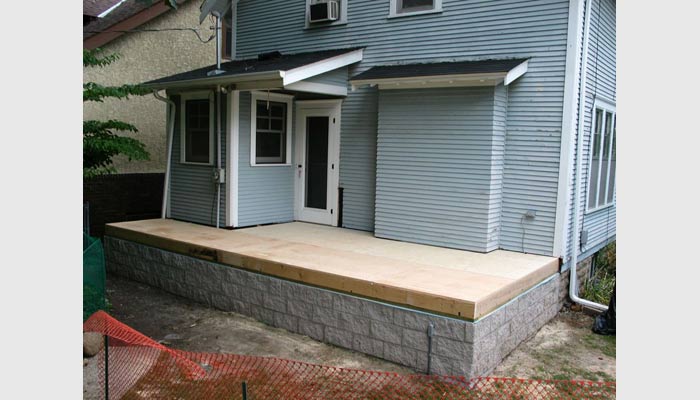
St. Paul Addition
The foundation is installed and capped ahead of any work on the interior
of the house.
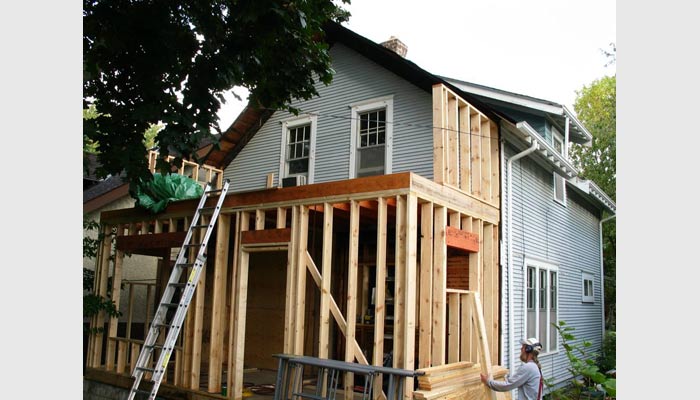
St. Paul Addition
After demolishing the existing entry and siding the first floor framing
goes up.
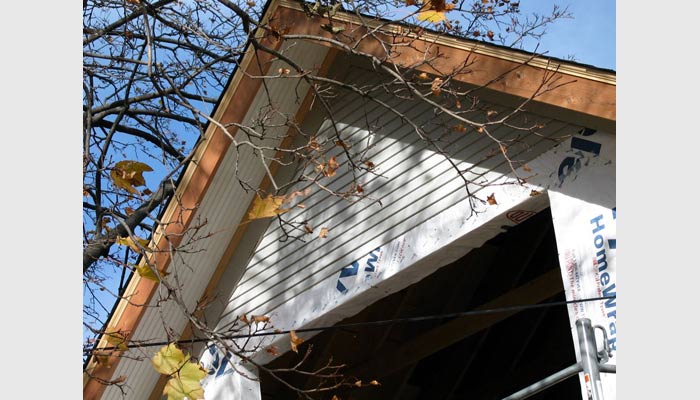
St. Paul Addition
The detail on the new rake matches the original.
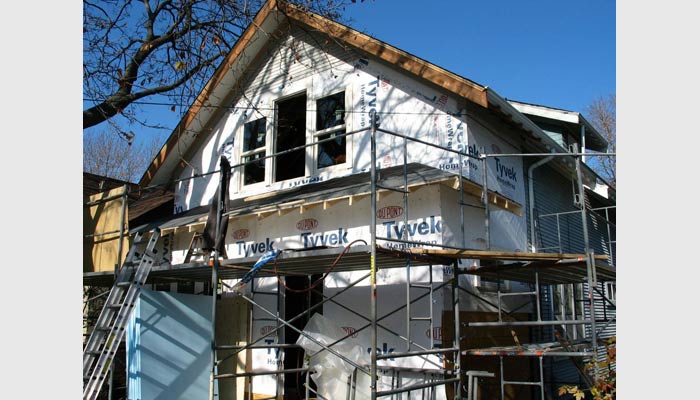
St. Paul Addition
The structure is ready for siding.
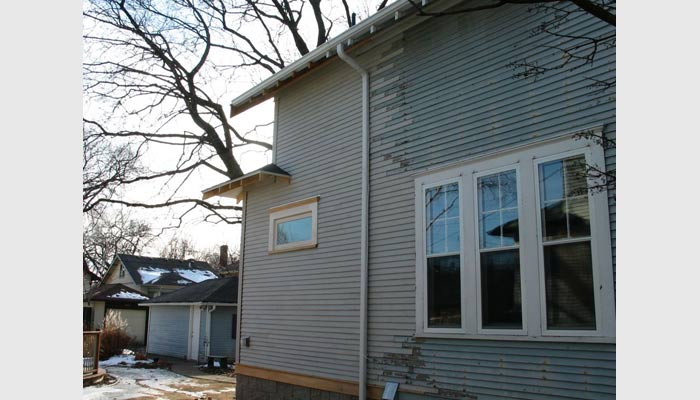
St. Paul Addition
Old meets new.
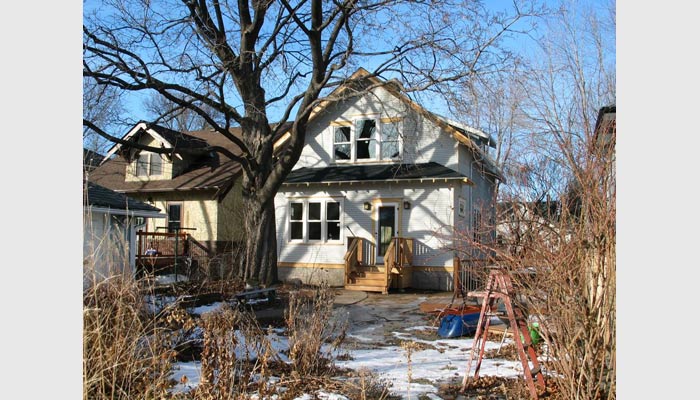
St. Paul Addition
The view from the alley.
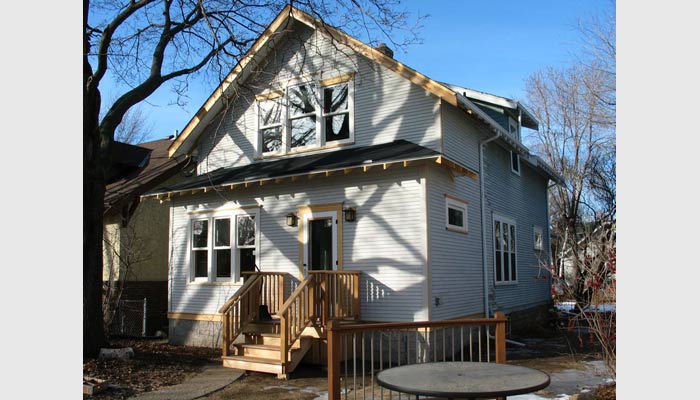
St. Paul Addition
Ready for paint come spring.